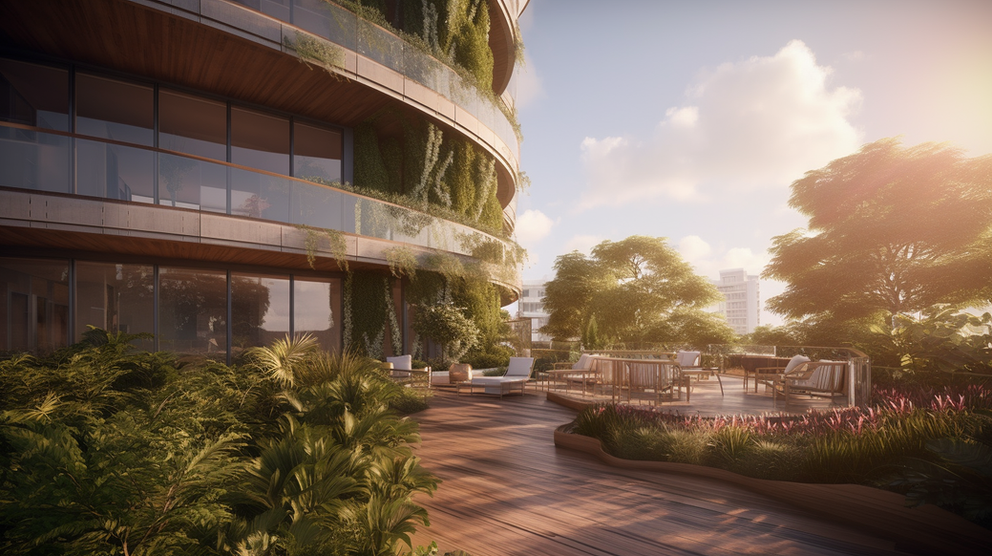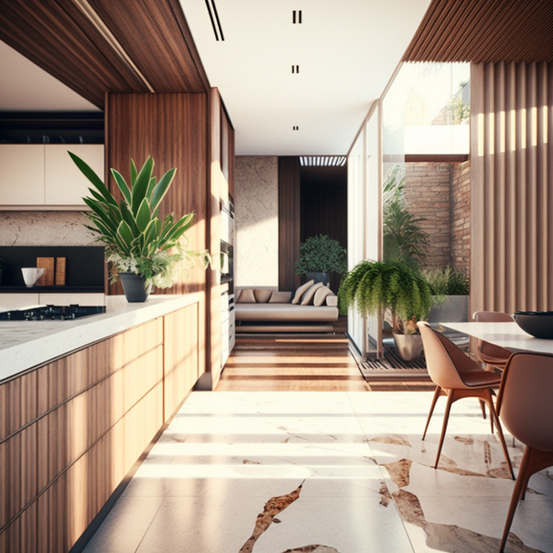Recent Work
Architecture is more than just a profession; it is a passion. Our design philosophy centers around the idea that simplicity is the ultimate sophistication. We strive to create spaces that are elegantly simple, while maintaining the highest level of craftsmanship and attention to detail.
Croissant Park Townhomes
(multifamily project)
The Croissant Park Townhomes responds to a desperate housing shortage in Fort Lauderdale, Florida. This project was about creating a higher density product. The site originally house 2 abandoned structures. With this project we increased density by 200%.
CPT is highlighted by its refined use of natural materials and clean lines, sophistication and elegance to a quiet Fort Lauderdale neighborhood.
Bahia-Mar as the, as the name suggests, is about a merger. A merger grandeur and allure along the waterfront, beckoning profound discourse on suburban and urbanity.
With sleek lines, transparent facades, and curated spaces, it engages in a captivating dialogue with the coastal context. At the risk of “cliche” the idea of integrating indoor and outdoor realms is inherent in Fort Lauderdale living.
Bahia-Mar harmoniously blends urban dynamism with coastal serenity. Programmed in a fashion that facilitates a quiet retreat like space in upper floors and a connection to the urban fabric on the lower.
The discourse of this project is essentially space, form, and context.
Bahia-Mar
(multifamily project)
The Grove House
(single family project)
The Grove House is a quiet retreat nestled within the subtropical fabric of Wilton Manors. Drawing inspiration from its lush surroundings, the home is composed with restraint—simple forms, honest materials, and an emphasis on natural light. Every line and surface is deliberate, creating a sense of calm that resonates from the moment you arrive.
The design centers around a lifestyle of fluid indoor-outdoor living. Large openings connect living spaces to curated gardens and shaded patios, blurring the boundaries between architecture and nature. Textures of wood, stone, and concrete are left unadorned, allowing their inherent qualities to speak for themselves and age gracefully over time.
Rooted in clarity, comfort, and quiet sophistication, The Grove House is not defined by excess, but by intention. It is a home designed to breathe with its inhabitants—evolving with their routines, framing moments of stillness, and grounding them in place.
The Pinecrest House redefines the concept of a remodel—retaining just two original walls to preserve impact fee exemptions while making way for a complete architectural transformation. Set within the verdant landscape of Pinecrest, Florida, the design embraces constraint as a catalyst, turning a modest legal advantage into a bold reimagining of the home.
Rooted in clarity and material honesty, the design is shaped entirely around the daily life of the family. Spaces are open yet intentional, crafted to flow naturally between interior and exterior. Natural light, organic textures, and clean geometries form the foundation of a calm, livable environment attuned to its tropical surroundings.
More than a renovation, The Pinecrest House is a deeply personal response to how the family lives—expressing comfort without excess, warmth without pretense, and elegance without compromise.
PineCrest House
(single family project)
Riverwalk
(multifamily project)
A captivating urban endeavor, unfolds as a meticulously orchestrated composition that navigates the delicate intersection of city and water. Its design language engages in a relentless dialogue with the surrounding context, provoking contemplation and challenging the accepted norms of urban waterfront development.
The fluidity of its pathways and the interplay of form and void create a poetic narrative that resonates with the rhythm of the river, inviting visitors to immerse themselves in an experiential journey that blurs the boundaries between architecture and landscape. Riverwalk stands as an emblem of urban vitality, its enigmatic presence provoking discourse, evoking emotion, and redefining the very essence of the urban experience.
The creative force behind Serene Shores is about architectural discourse meeting coastal allure. The challenge was in the intertwining urbanity with the coastal expanse of Boca Raton, Florida.
The design narrative unfolds as a meticulous exploration of spatial poetry, encompassing an interplay of simplicity, material honesty, and a profound connection with the natural surroundings. It is our understanding that this composition transcends conventional boundaries, engaging with light, form, and function in harmonious synchrony.
Serene Shores
(multifamily project)
Fortaleza Tower
(multifamily project)
Fortaleza Tower emerges as a paradigmatic exploration in Fort Lauderdale—a convergence of form and function that provokes critical inquiry. This mixed-use structure, articulated through natural materials, advances a compelling architectural narrative grounded in authenticity and purpose.
Pushing against convention, the design engages the dialectic between structure and space, challenging preconceived boundaries. Its amorphous silhouette resists categorization, evoking both curiosity and contemplation. Fortaleza’s spatial logic invites users to experience architecture not as object, but as a sequence of unfolding relationships.
Rooted in a restrained material palette and a light, open composition, Fortaleza fosters an organic dialogue with its environment. More than a building, it stands as a testament to thoughtful execution and visionary thinking—a place where architecture becomes both presence and experience.
The Windmill House is a study in timeless restraint—an architectural composition rooted in authenticity and simplicity. Natural materials such as wood and stone are expressed with clarity and purpose, cultivating an atmosphere of warmth and intimacy throughout the residence.
Clean lines and minimalist geometries frame a quiet celebration of materiality, where expansive glazing and skylights invite the landscape inward. Light, both natural and nuanced, becomes an essential element—opening the interiors to the rhythms of the day and blurring the boundary between shelter and setting.
Sustainability is seamlessly embedded into the architecture through integrated systems like solar power, geothermal energy, and rainwater harvesting. Without compromising elegance or comfort, The Windmill House exemplifies a holistic approach—where beauty, performance, and environmental consciousness converge in a singular living experience.
Windmill House
(multifamily project)
Twin Sisters
(multifamily remodeling)
Once a neglected 11-unit structure, Twin Sisters underwent a complete transformation guided by our commitment to simplicity, authenticity, and thoughtful functionality. We reimagined the interiors with efficient, contemporary layouts and warm, durable finishes—maximizing livability and long-term value.
The exterior was modernized with clean lines, improved fenestration, and material accents that reflect the coastal character of South Florida, while minimizing maintenance demands. This retrofit not only restored the building’s structural and aesthetic integrity but elevated its market appeal, positioning Twin Sisters for improved rentability and long-term investor performance.
Entre Palms is a quiet beach community located on Hutchinson Island. The community design is straddling the threshold of modern living within an island pace. The project sits across the street from the Atlantic Ocean in the city of Fort Pierce, FL.
Entre Palmas consists of 52 units. A mixture of 2 and 3 floors all with outdoor roof terraces. The clubhouse features 5 star hotel amenities and services.
Entre-Palmas at Hutchinson Island
(multifamily project)
The Quintal
(multifamily remodeling)
The Quintal is part of an already dense urban fabric. As one of the last developable sites sandwiched between office buildings, condos/hotels, the plat was acting as one of the few remaining breathable layers in this neighborhood. This rare break in an otherwise impenetrable wall of towers acted as a connection point within the existing vibrant community.
The solution proposes a high density development with a public garden to serve the community and local business. The site’s porosity was preserved by raising the garden above the driveway entrance.
The tower embraces formal simplicity and relies on material, texture and detailing to enhance the buildings quality. The project is a culmination of a body of work that remained interested in the effect of warm materials and texture on the smooth white surface.
The Dania Hotel represents more than a new hospitality destination—it’s a turning point for the neighborhood. Replacing a long-blighted motel known as a hub for illicit activity, this project restores safety, dignity, and purpose to a highly visible site in Dania Beach.
Our design eliminates the existing structure entirely, making way for a LEED Silver Certified hotel that embodies our studio’s core principles: modern simplicity, material authenticity, and thoughtful functionality. The building’s form creates transparency and natural surveillance—deliberately designed to provide “eyes on the street” and deter crime through presence, light, and activity.
More than architecture, the Dania Hotel is a civic gesture. It transforms an eyesore into a catalyst for revitalization, delivering economic value while affirming our belief that design can—and should—make communities safer and stronger.















































































